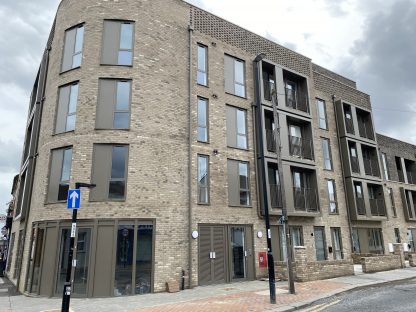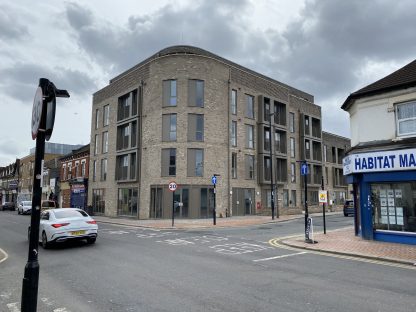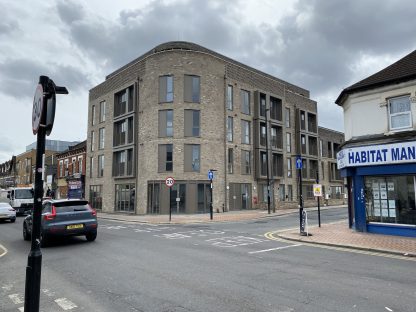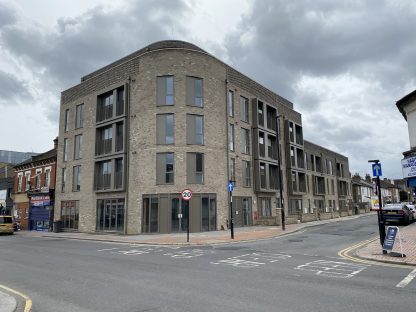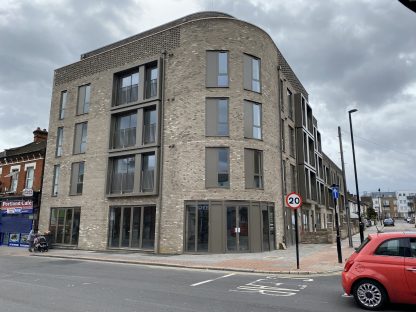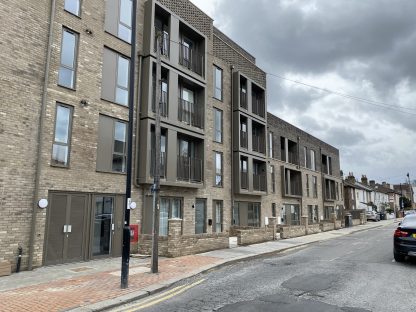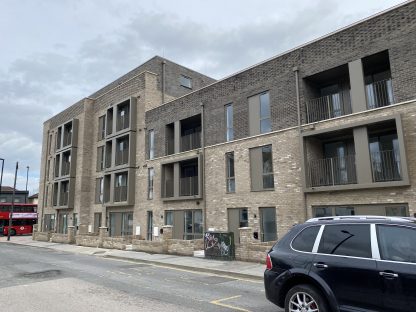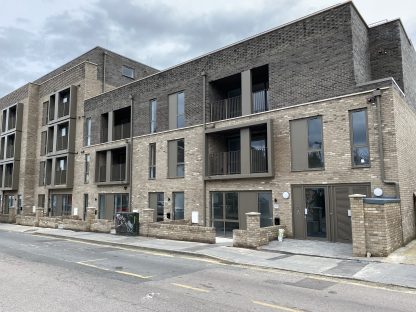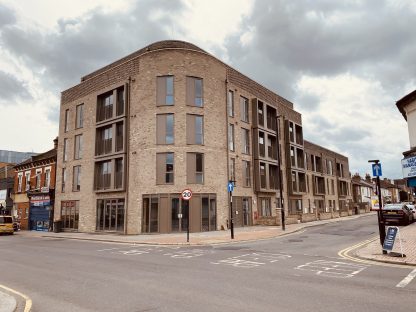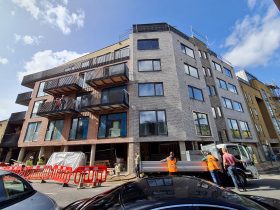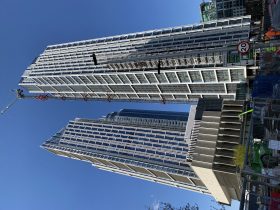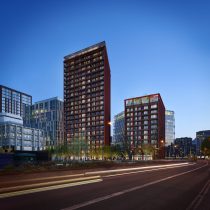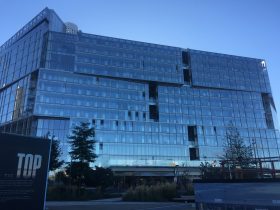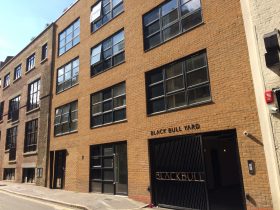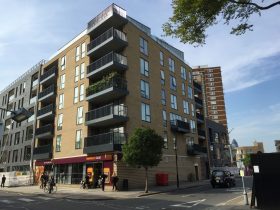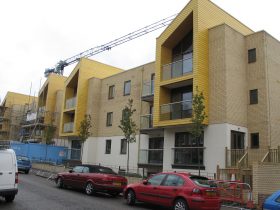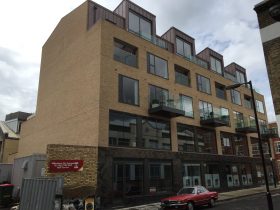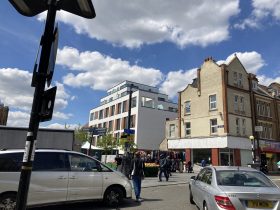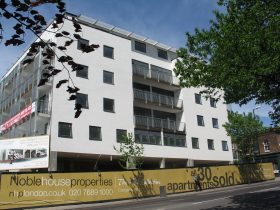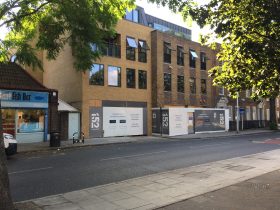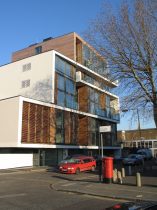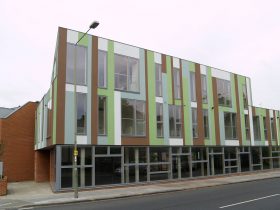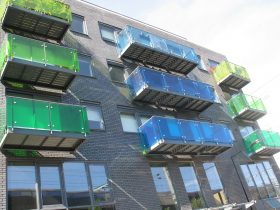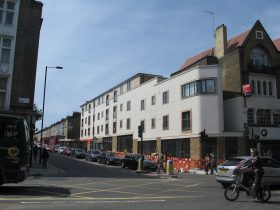Service Type
This project involved the development of a new build mixed use scheme set out over five storeys with part of the ground floor being for commercial use with the remaining ground floor and floors above providing residential accommodation. The scheme has reinforced concrete flat slab floors supported on an irregular grid of columns with lateral stability provided by concrete shear walls around the lift and stair cores. The building is supported on piled foundations. Along one side the building abuts an existing property and piles were set back from the edge of the building with cantilever beams to support ground floor columns. The existing building was underpinned to ensure that excavation for the new substructure did not compromise its foundations. The first floor slab was designed as a transfer structure due to the major change in column layout between ground and first floors. The lower roof area is an amenity space and concrete upstands were used to provide guarding, being more robust and cost effective than cavity masonry and parapet posts.

