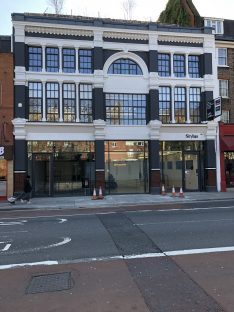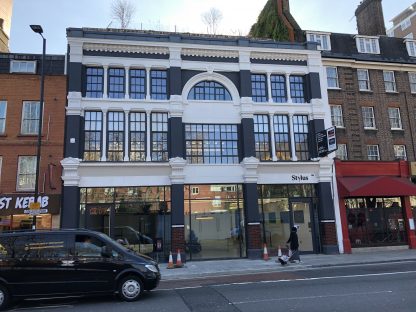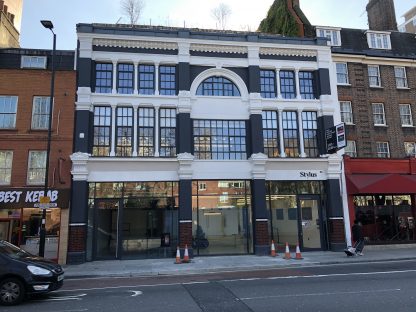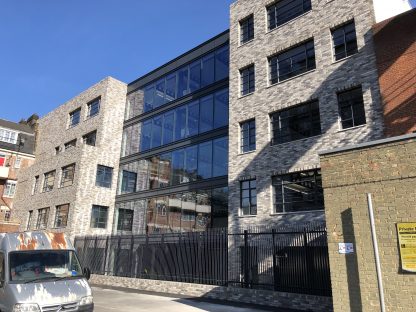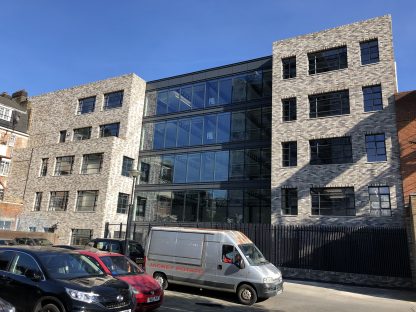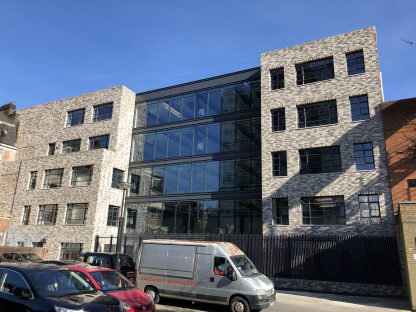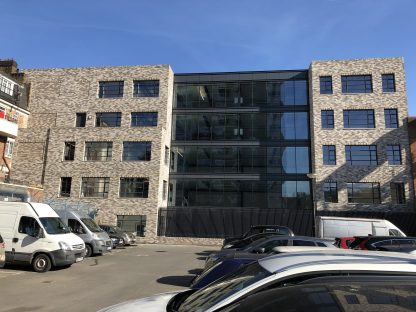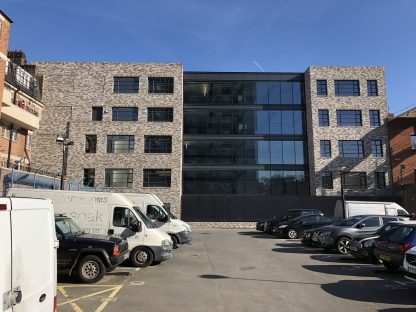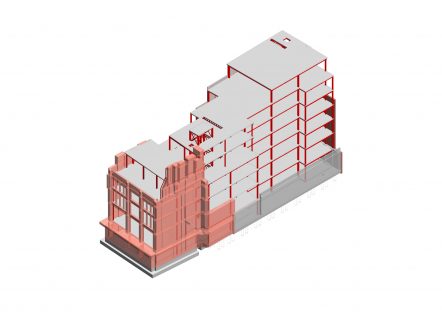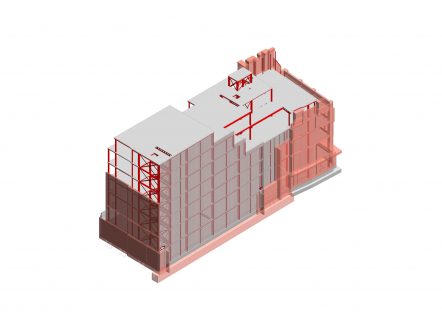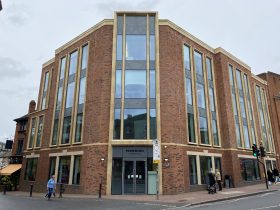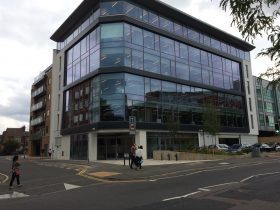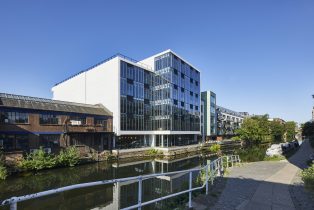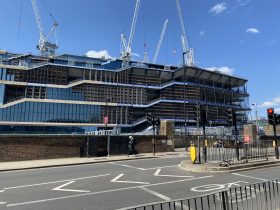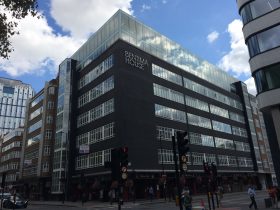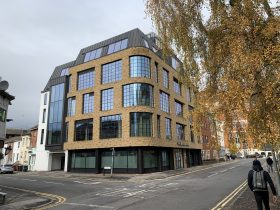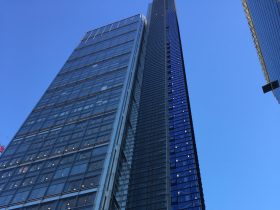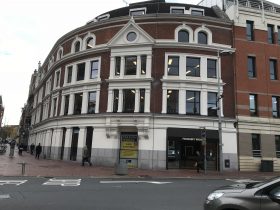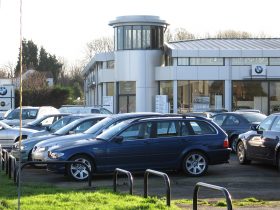Service Type
This project consisted of the construction of a five storey plus basement office development. The front façade has been retained and required underpinning. The site is bounded at the rear and one side by offices and the third side by a car park. The basement was formed using traditional reinforced concrete retaining walls constructed using an underpinning sequence. The foundation is formed as a reinforced concrete raft. The main structure consists of a structural steel frame supporting profiled concrete decking with stability provided by the stair cores. The brief was to provide clear spans within the main office areas and to incorporate an allowance for an additional floor. The plant area is located on the roof and at fourth floor there is a roof garden.

