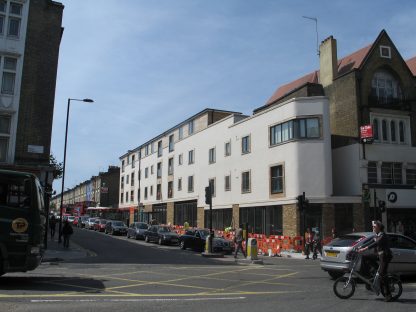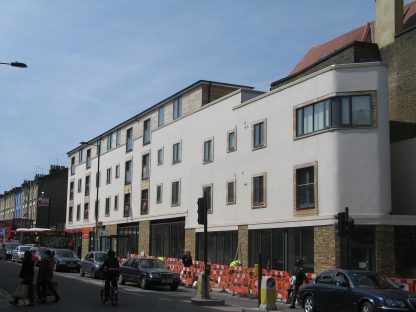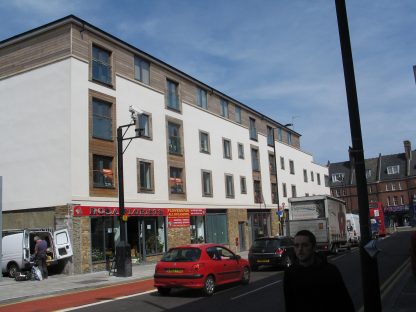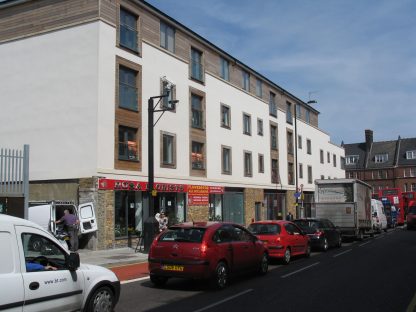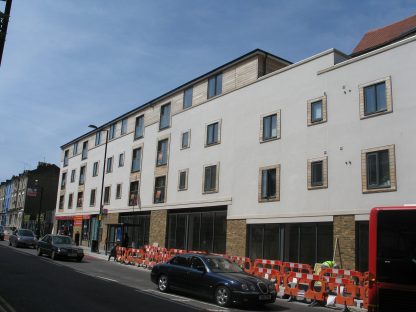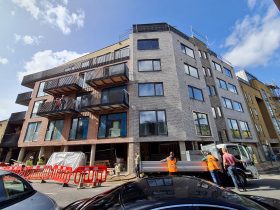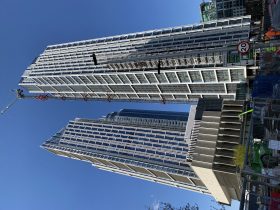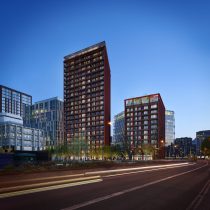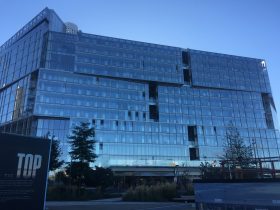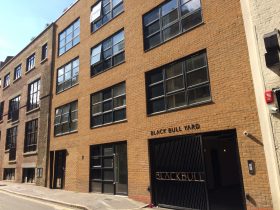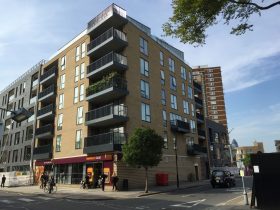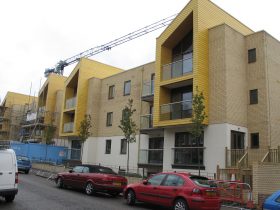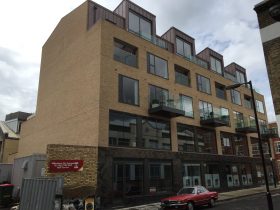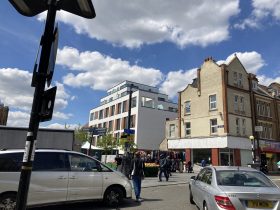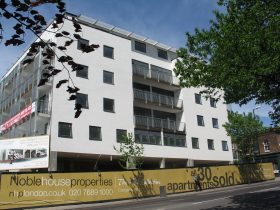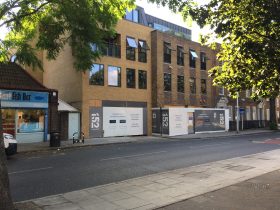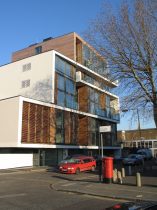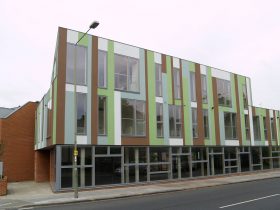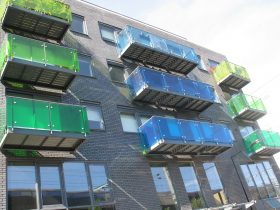Service Type
Value
The development comprises a mixed-use four-storey building with commercial space proposed for the ground floor and residential accommodation over at first, second and third floors.
The construction comprises a steel frame and timber floors with building stability provided by diaphragm action of the floors and moment resisting steel frames. The ground floor construction comprises suspended insitu concrete beams and slabs, whilst the foundations were piled using a small piling rig due to site restrictions etc. 225mm diameter steel driven piles were taken down into the underlying London clay. To the front of the property the new construction wraps around and over an existing building. This building, comprising a shop at ground and first floor levels, had to remain open for trading during the construction period. The flats above part of this area were also refurbished.

