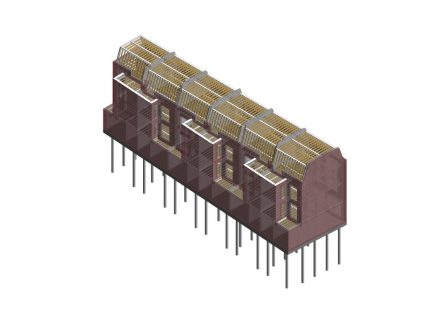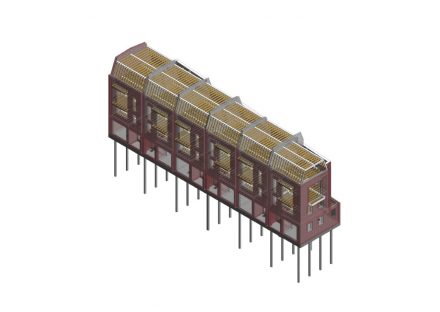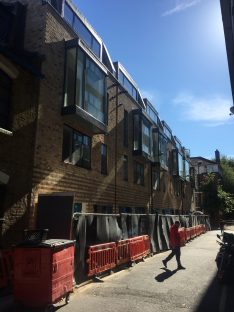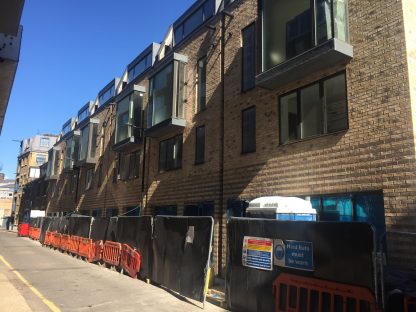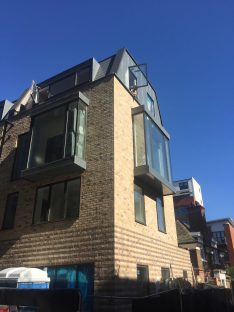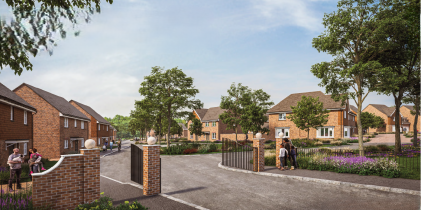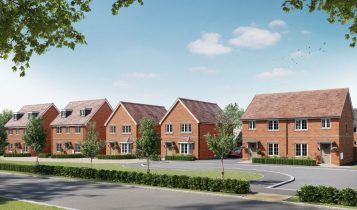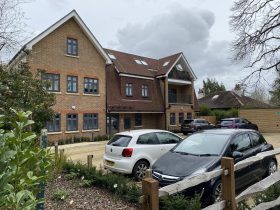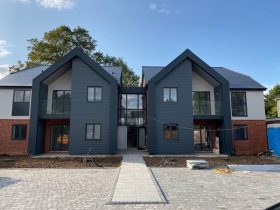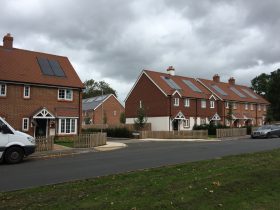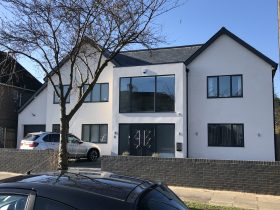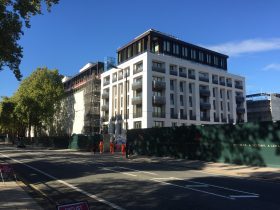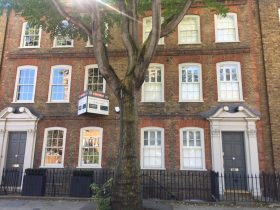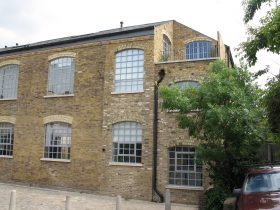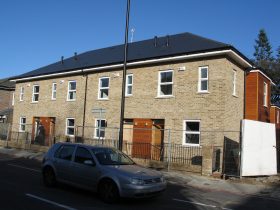Service Type
Below Ground Drainage
This project consisted of the design of five new townhouses on a congested site close to Tower Bridge. The houses are constructed of load bearing masonry with engineered plywood joist floors and additional steelwork where necessary. The foundation consists of a reinforced ground floor slab supported on piles. The foundation design was carried out prior to freezing the above ground layout and was designed to accommodate an alternative layout in addition to the final one. All of the underground drainage was below the slab including the attenuation tanks.

