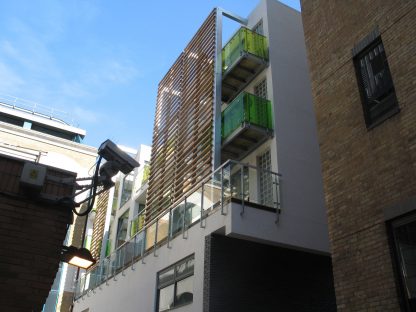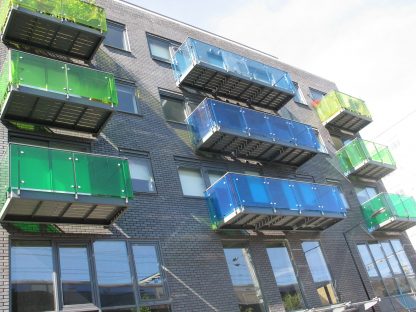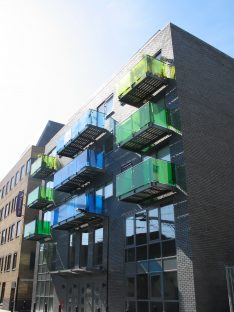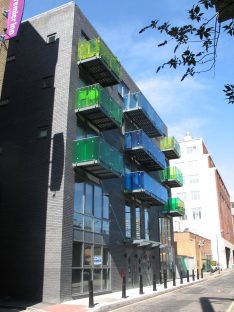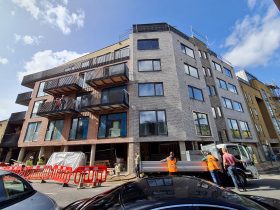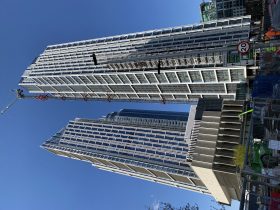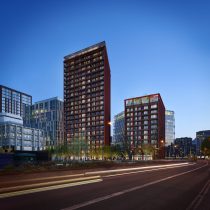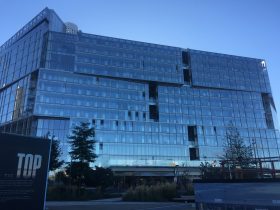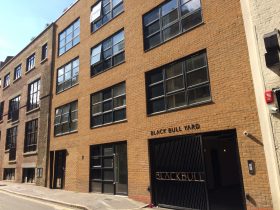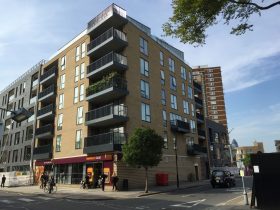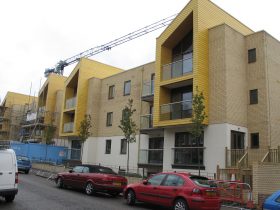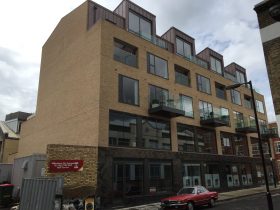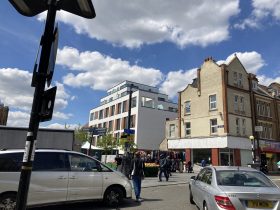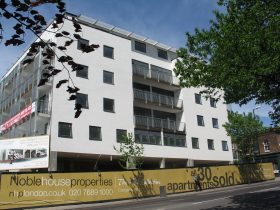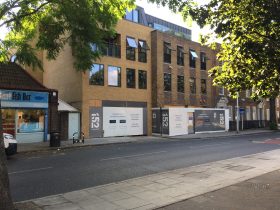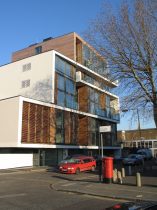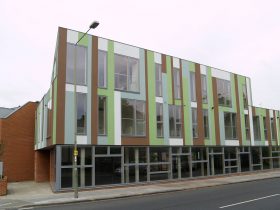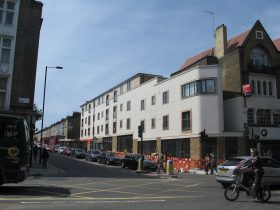Service Type
Value
The development comprises a mixed-use six-storey building with offices proposed for the ground and first levels and four storeys of residential accommodation over.
Construction was insitu reinforced concrete with building stability provided by concrete shear walls located around the lift core and staircase. Steel balconies have been fixed to the floor slabs at discreet locations. The foundations are CFA piles taken down into the underlying London clays. To the rear of the property, large privacy screens are fixed into a steel frame erected from second to fifth floors.

