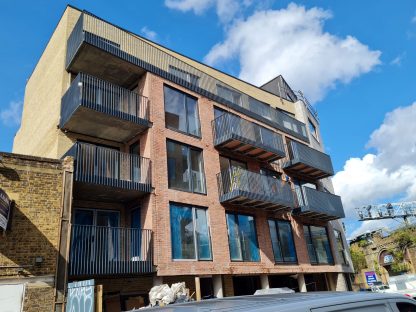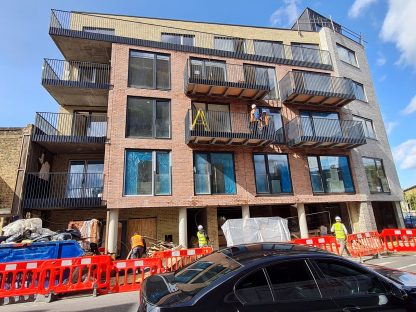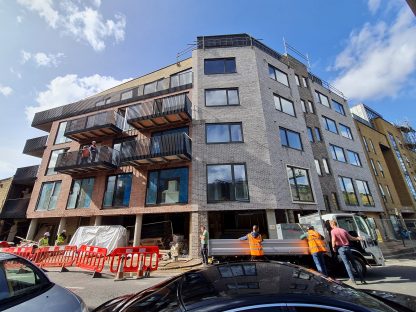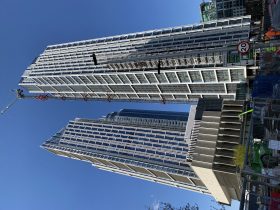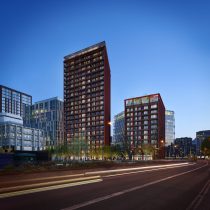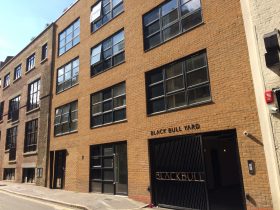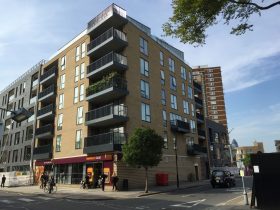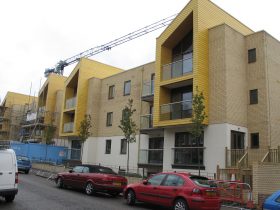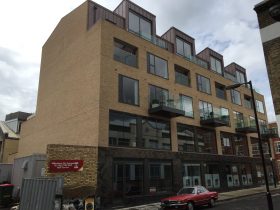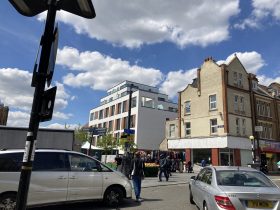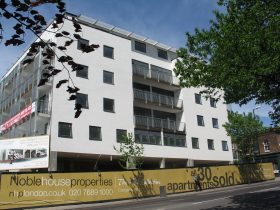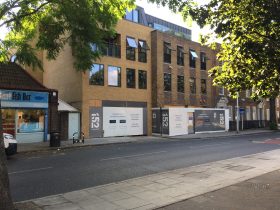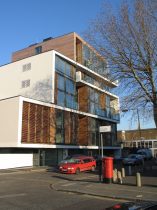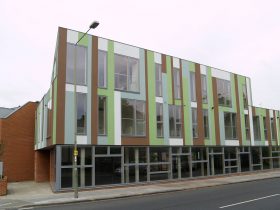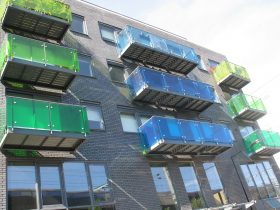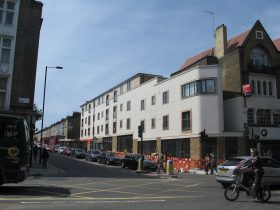Service Type
This project involved the demolition of an existing two storey masonry structure previously used as a steel fabrication business at ground floor and residential space at first floor. The new structure comprises a mixed use six storey building with commercial use at ground floor with the upper floors used as residential space. The potential for an additional floor to be added to the structure at a later date is considered in this project and the structure has been designed accordingly.
The structure is designed using concrete flat slab floors supported on an irregular grid of concrete columns. The lateral stability of the structure is provided by reinforced concrete shear walls around the lifts and stair cores.
The vertical load path generally consists of load transfer from slab to columns or walls to pad foundations. At some locations, mainly at first and fourth floors, the column layout changes and the slabs act as a transfer slab. In these areas the load path consists of slab to column to slab to column to pad foundations.
Around some of the perimeters of the building, the proposed columns are too close to site boundaries to construct pad foundations which would be eccentric with high localised bearing pressures. In these areas the columns are supported by ground beams which are in turn supported on inset pad foundations.
The existing east boundary wall was underpinned to ensure that the excavation for new foundations did not compromise its stability.

