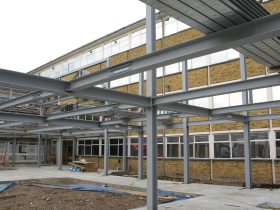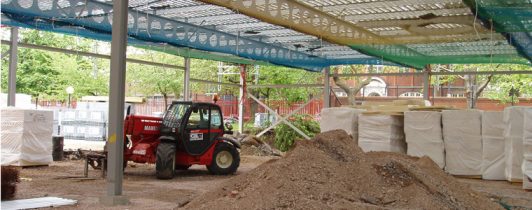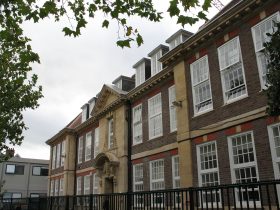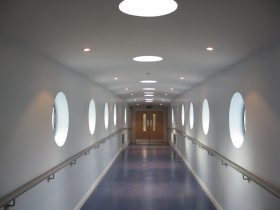Service Type
This project consists of the civil and structural engineering design of a new build 2FE primary school as part of the West Vale Park development. The scope included the school and nursery together with associated parking, underground drainage design and a Multi Use Games Area (MUGA). The school building was founded on concrete ground beams and ground floor slab on pad foundations with the superstructure being a modular construction. Below ground drainage design was carried out in accordance with the principles of Sustainable Drainage (SuDS) and incorporated below ground tanks and flow control devices.











