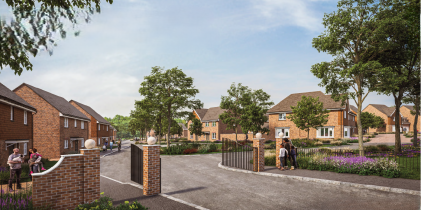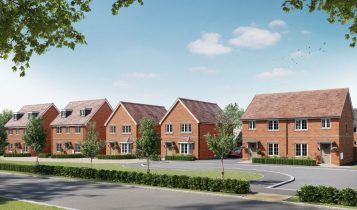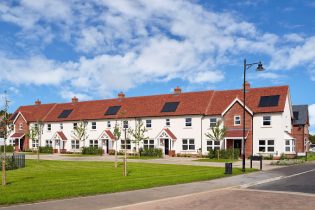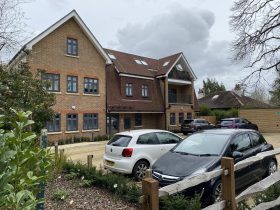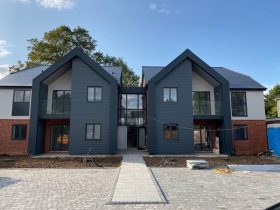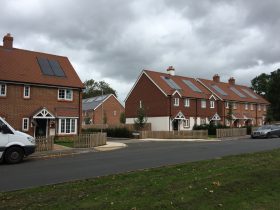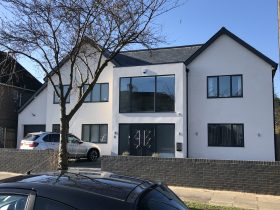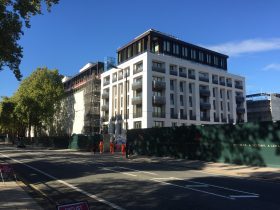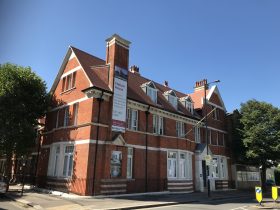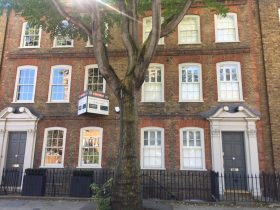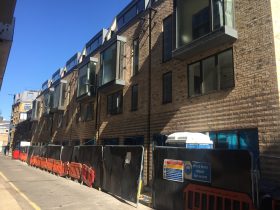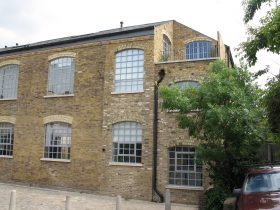Service Type
Value
This development comprised seven terraced three-storey houses in two blocks.
The structure consisted of load bearing masonry supporting a ground floor of beam and block construction, upper floors of engineered timber joists and a timber roof. The rear of the site is underlain by a disused London Underground tunnel at a relatively shallow depth which ruled out the use of piled foundations, hence deep trench fill foundations were used.


